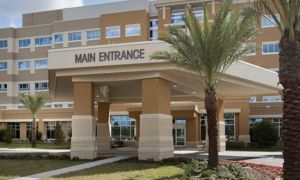 This new medical office building is part of the Medical Center at Trinity complex. BCH Mechanical performed the mechanical scope on this project for Onicx. The owner was actively involved in the mechanical system selection to reduce the overall energy consumption by more than 50%, with BCH Mechanical actively assisting in the selection of the variable refrigerant flow system.
This new medical office building is part of the Medical Center at Trinity complex. BCH Mechanical performed the mechanical scope on this project for Onicx. The owner was actively involved in the mechanical system selection to reduce the overall energy consumption by more than 50%, with BCH Mechanical actively assisting in the selection of the variable refrigerant flow system.
The complete scope included a variable refrigerant flow system with six (6) roof mounted two-pipe heat recovery condensing units with seventy nine (79) ceiling concealed ducted air handling units and nine (9) air-to-air energy recovery units.
Systems were set up for future build out and incorporated the flexibility to handle multiple tenants All are connected to a Honeywell Direct Digital Controls (DDC) web-based Building Automation System.
Project: Trinity Medical Office Building
Location: New Port Richey, FL
Contractor: Onicx, LLC
Contract Value: $1,164,812
Total Cost of Construction: $15,000,000
Completion: February 2012
Square Footage: 90,000
Construction Type: Medical Office
